
N.Yamada Architect and Associates breathe new life into House Hongo in Miyazaki City, honoring the client’s wish to preserve the Japanese-style room as a tribute to their late father’s original design. The architects skillfully balance tradition and modernity by lowering the southwest Japanese-style room to create an earthen floor space, seamlessly blending the old with the new. Through thoughtful removal of partitions, a spacious interconnected room emerges, fostering a stronger connection with the surrounding environment. The central staircase’s strategic adjustments inject dynamic movement into the space, while ribbed cedar panels bridge the gap between historical elements and contemporary design. The renovation of House Hongo not only restores openness but also exemplifies a harmonious collaboration between the design team and the client.

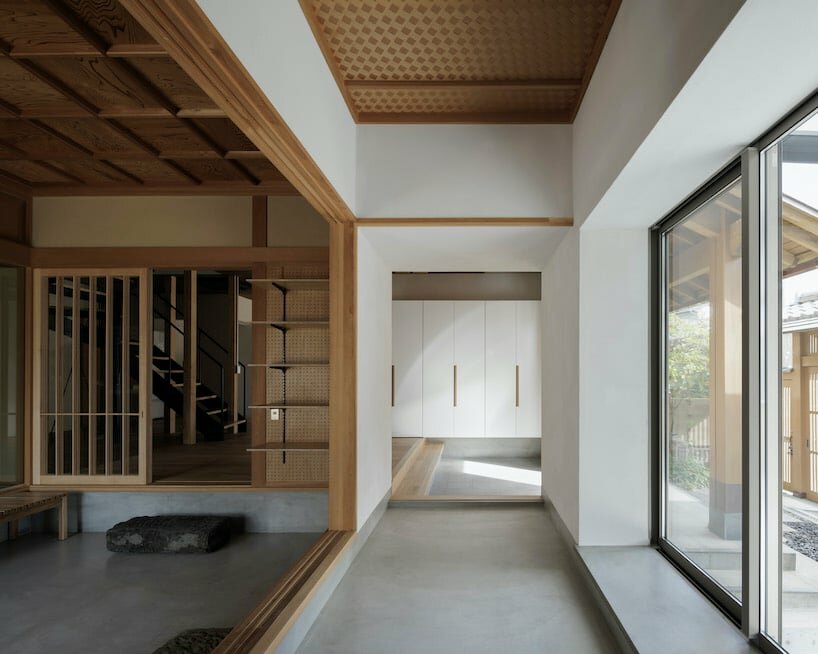


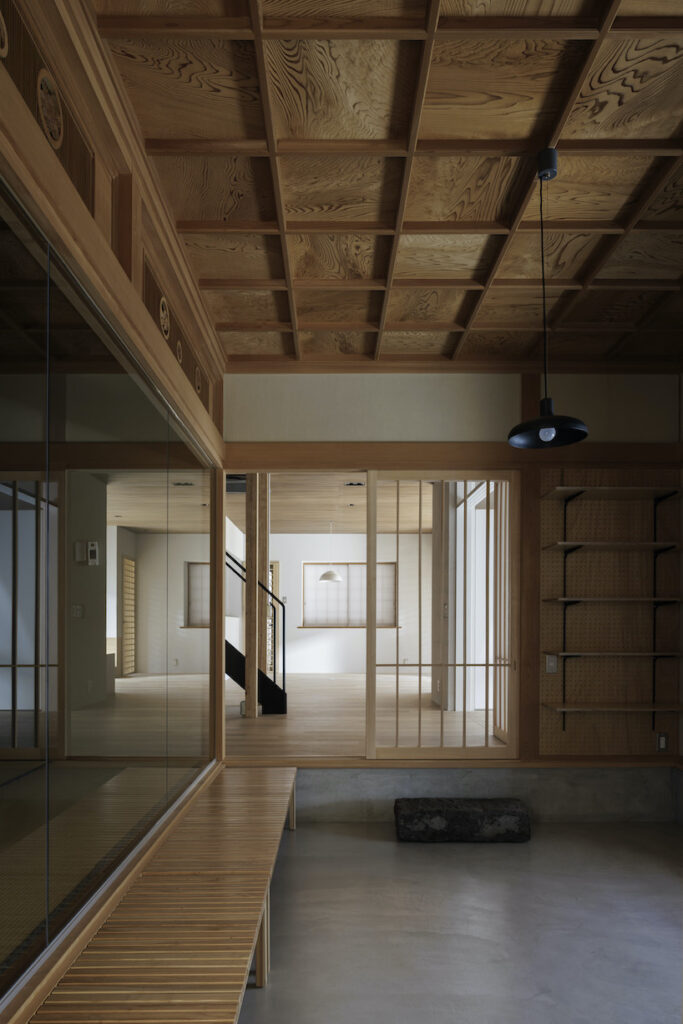
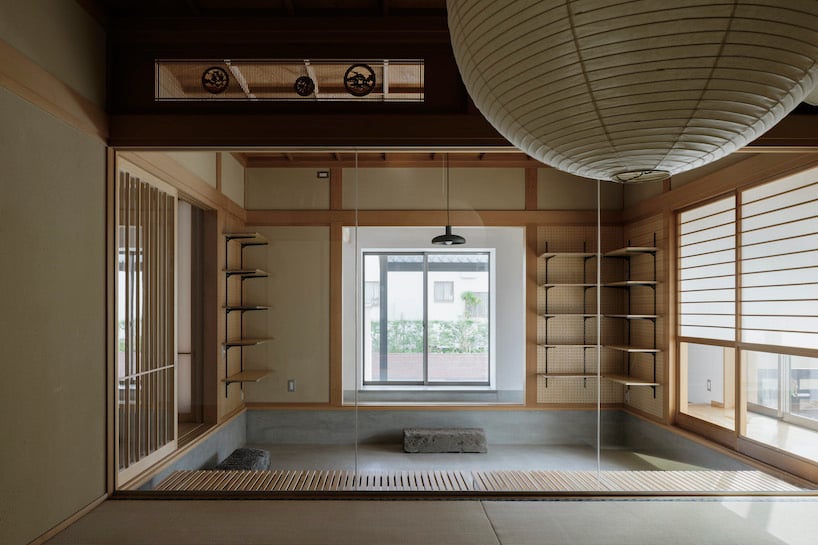
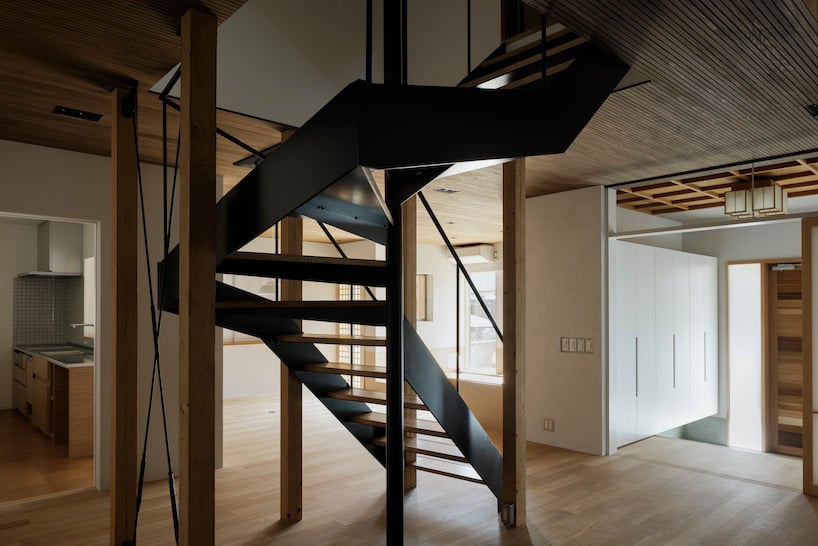


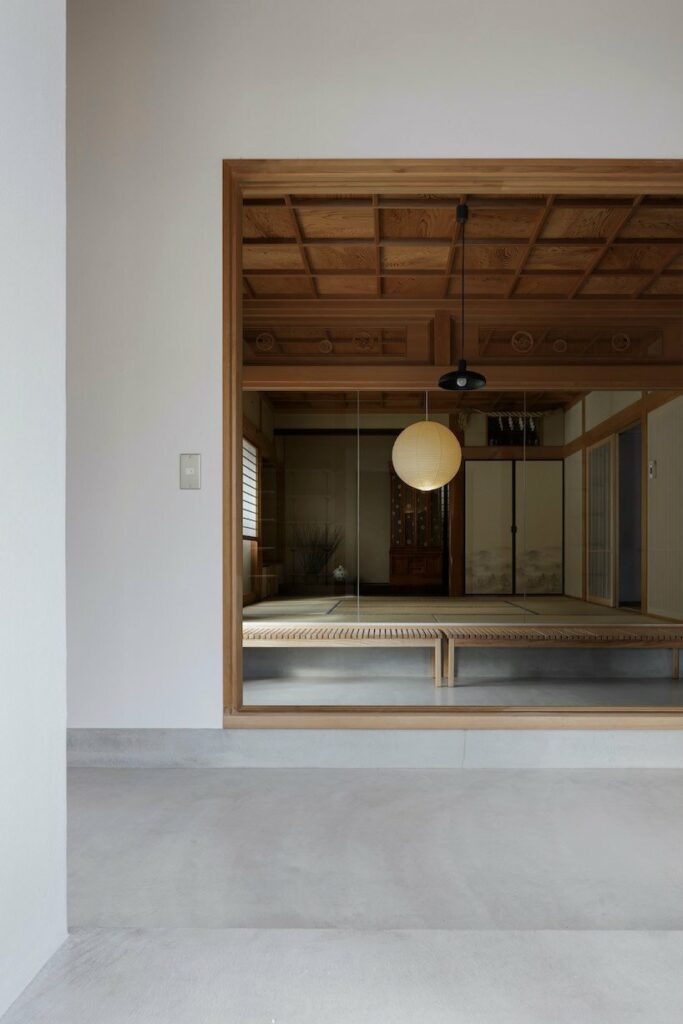

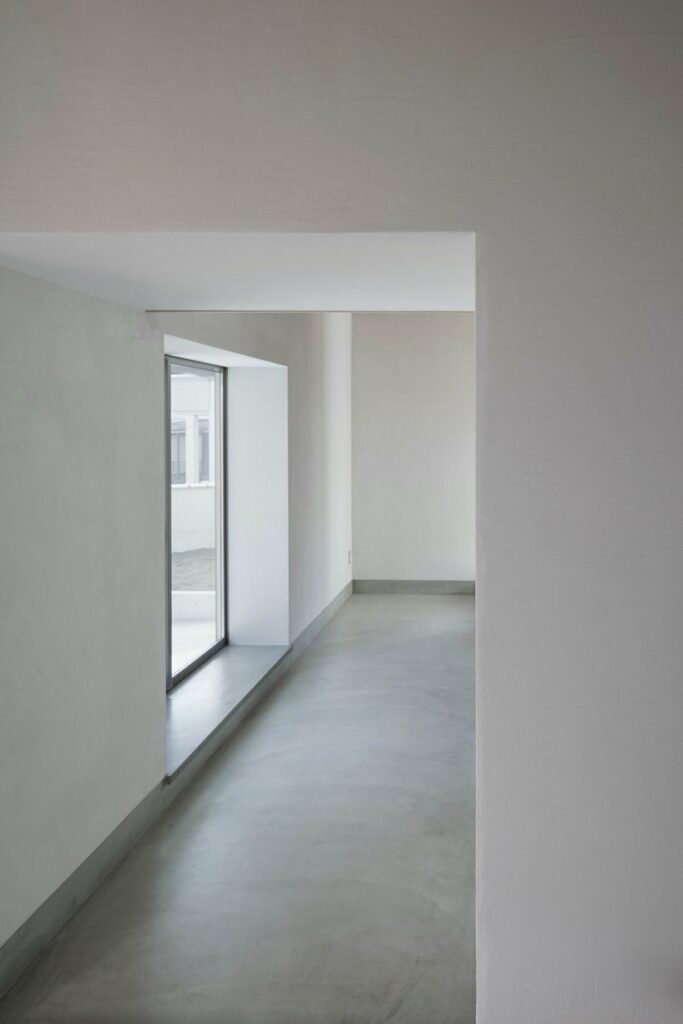
Photo Credit: n.yamada architect